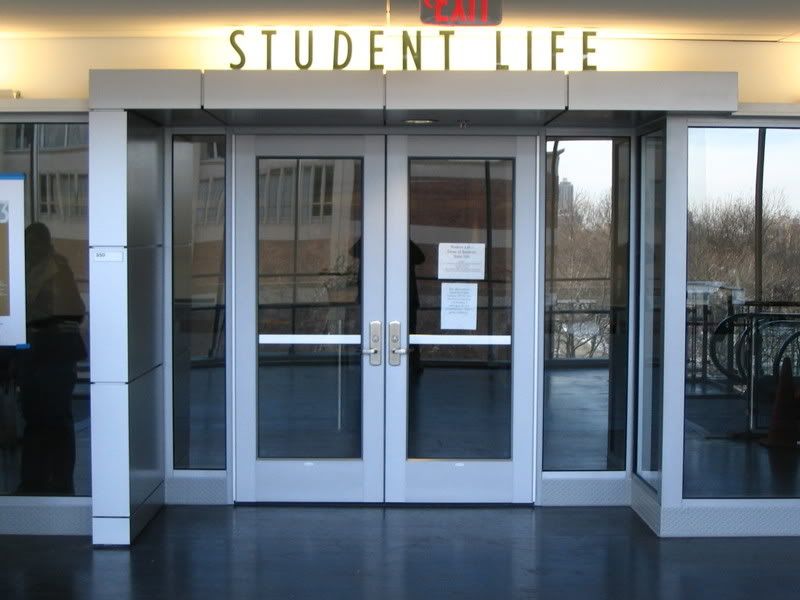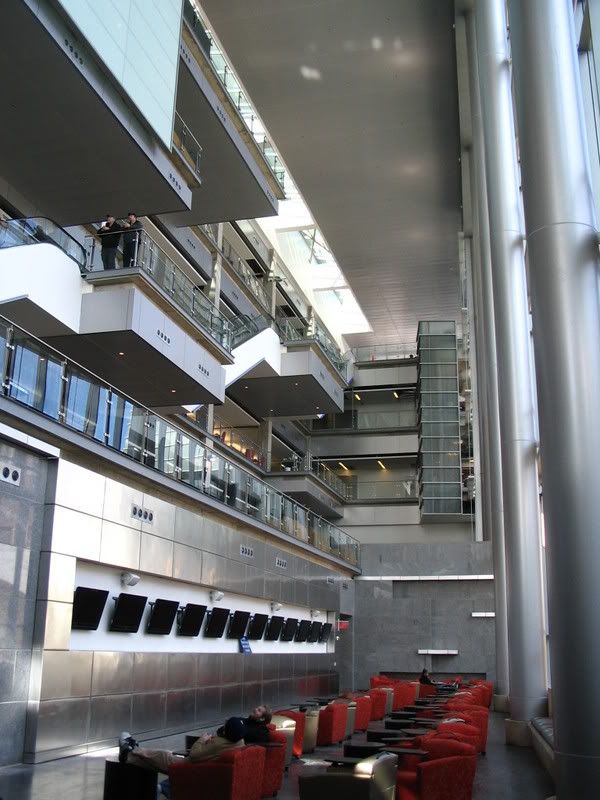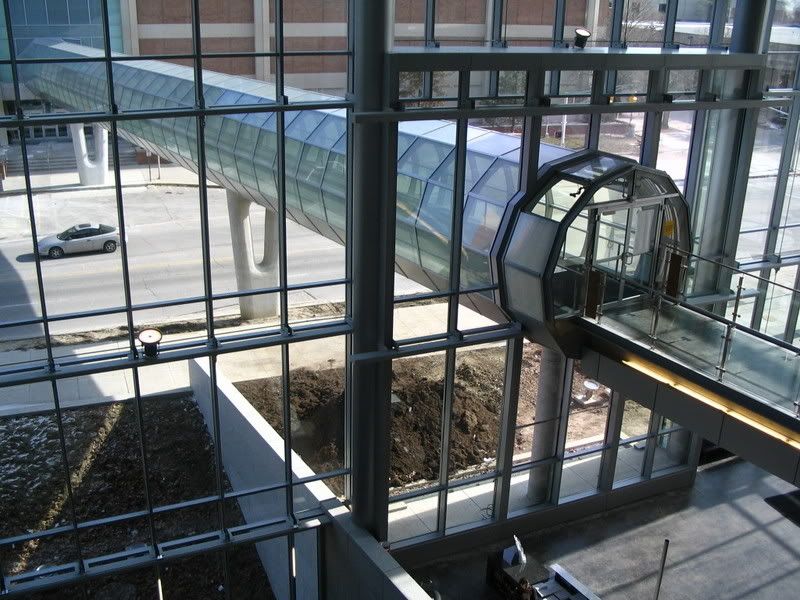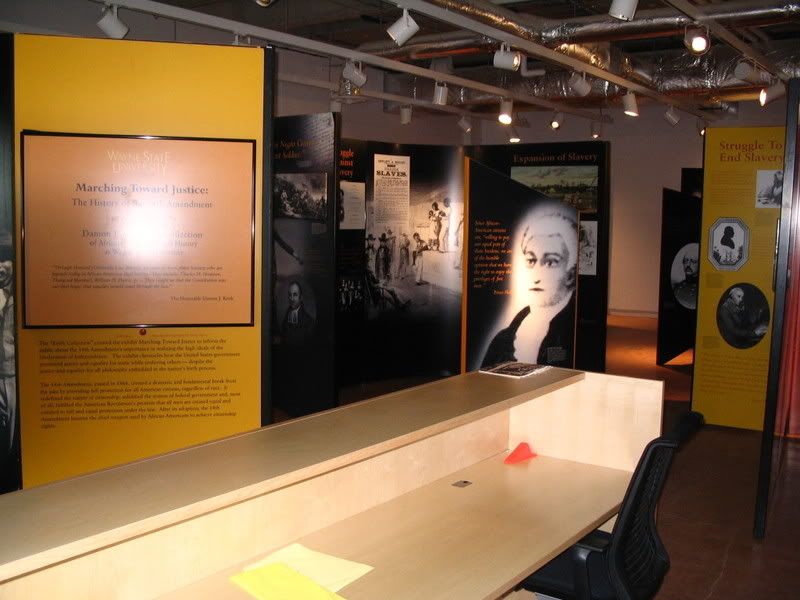The Art Deco signage above each of the
three entrances. This is the SE entrance.
three entrances. This is the SE entrance.
of the Campus Center and Cavanaugh Hall.
features a sign such as this over the door.
 There is a small gallery space in the Campus Center
There is a small gallery space in the Campus Centercurrently showing "Marching Toward Justice: The History
of the 14th Amendment to the United States Constitution."
 For those that are curious, Starbucks gets the prime spot in the Campus Center: First Floor on the corner of Michigan and University, inside the Barnes & Noble bookstore. It is expected to open in April, though no work had begun as of last week.
For those that are curious, Starbucks gets the prime spot in the Campus Center: First Floor on the corner of Michigan and University, inside the Barnes & Noble bookstore. It is expected to open in April, though no work had begun as of last week.







5 comments:
I like the Art Deco detailing, and wish it had been carried through the building more thoroughly. But then, I like Art Deco.
wonderful!
It is interesting to note that David King, the architect recently hired to create a master plan for all IU campuses, served as a lead designer for SmithGroup (the firm that designed the Campus Center). This could be a very good thing for IU.
Sweet pictures - thanks for posting.
Shiny.
Post a Comment