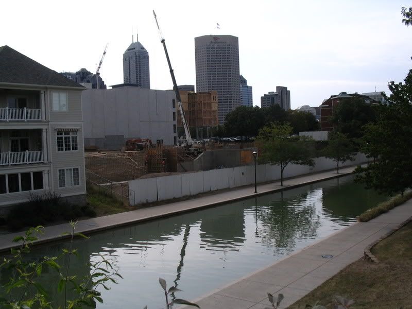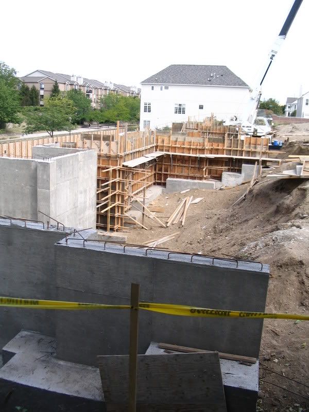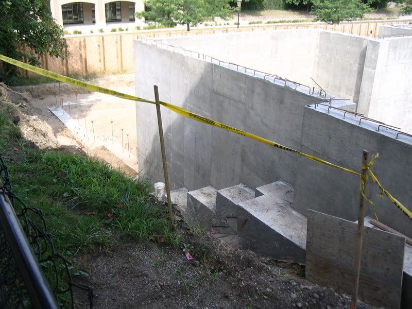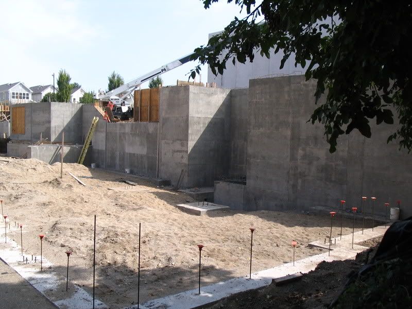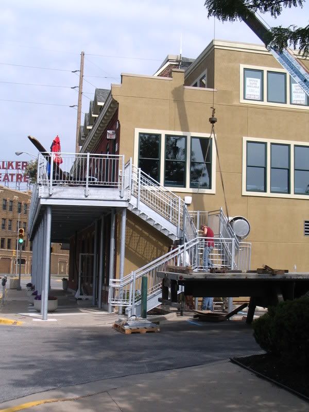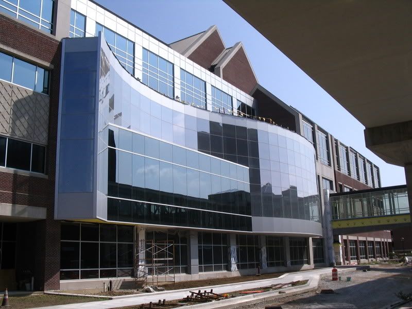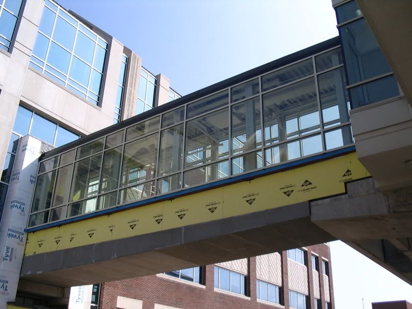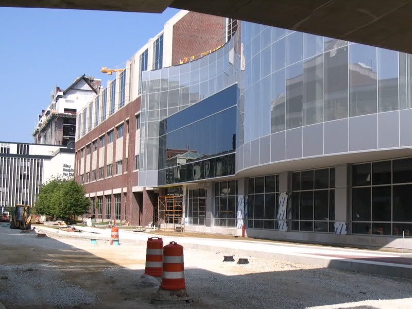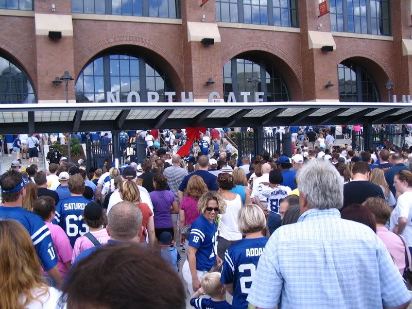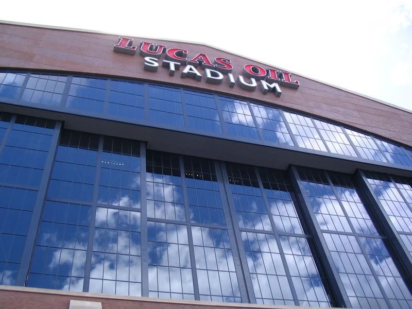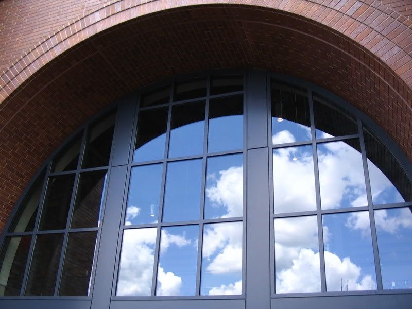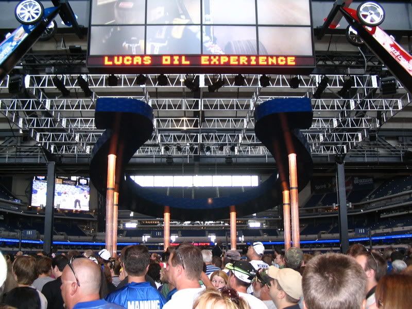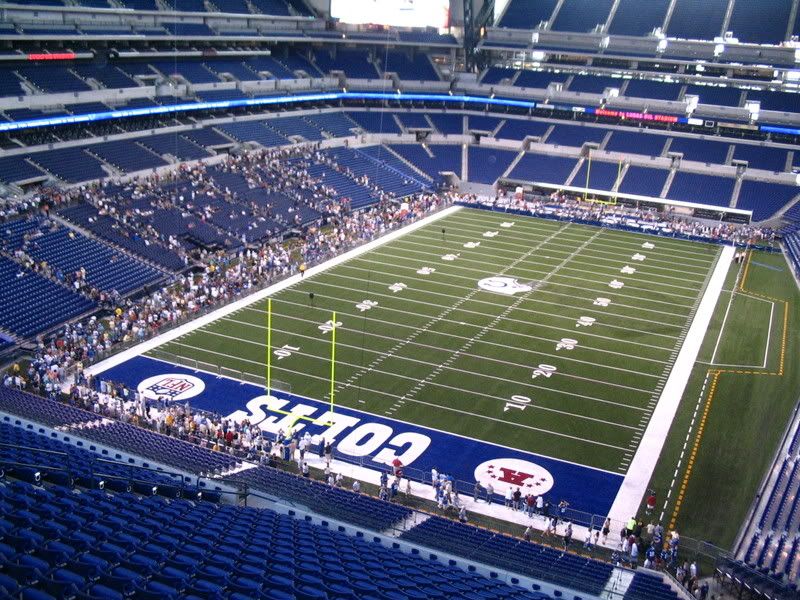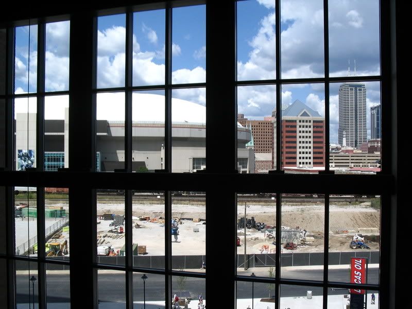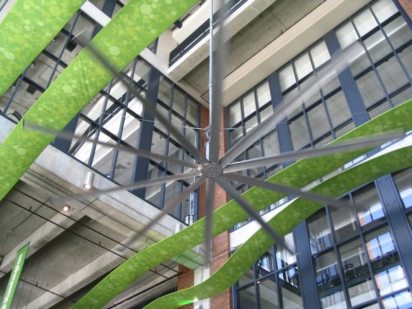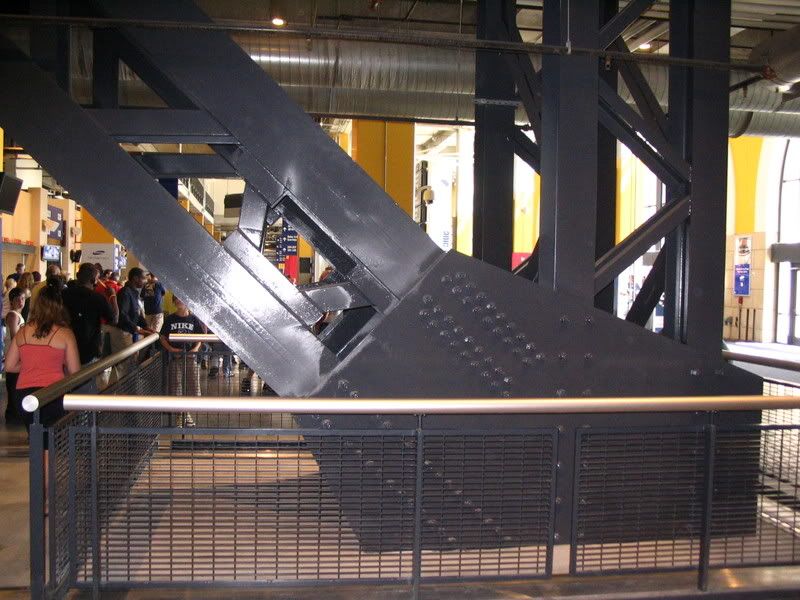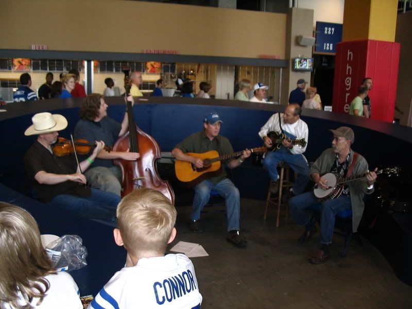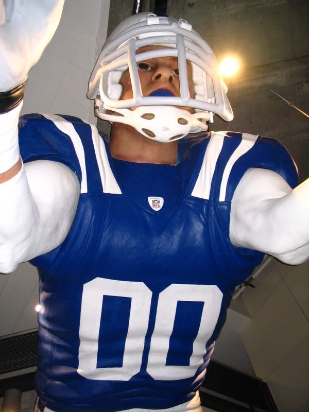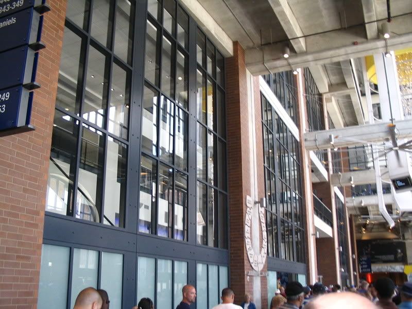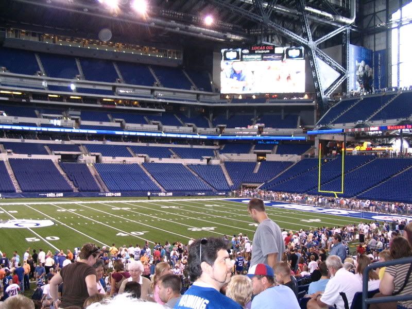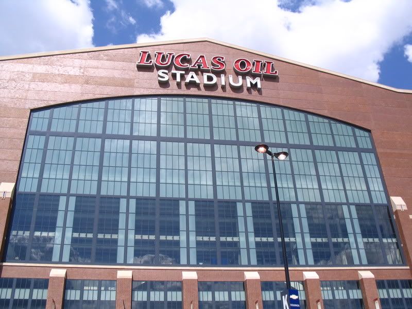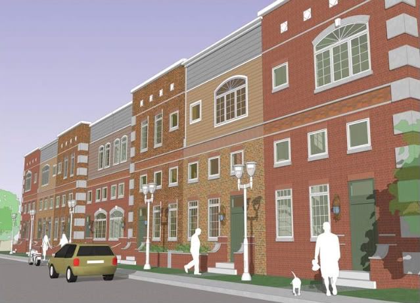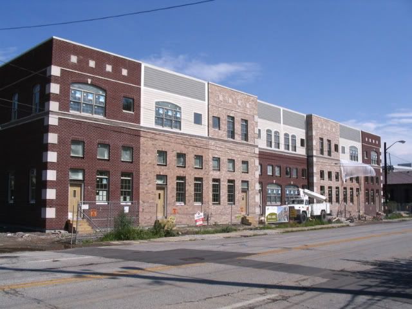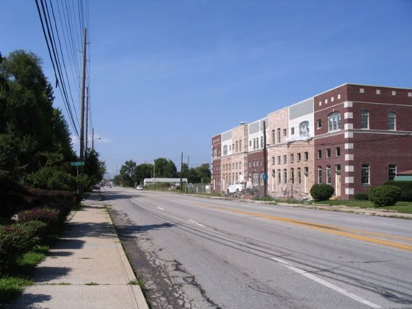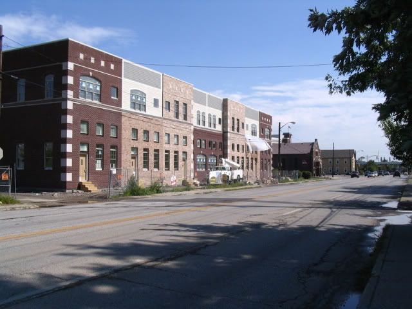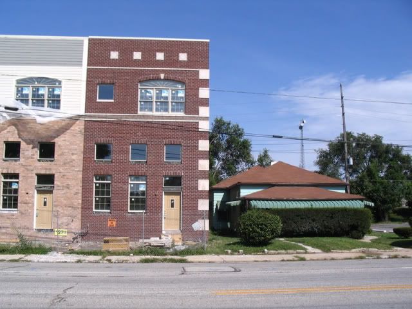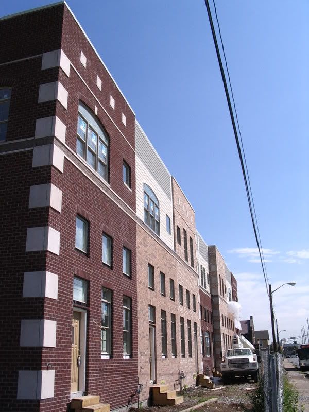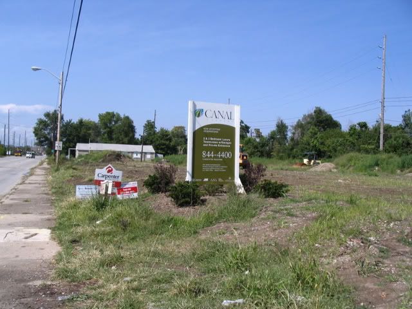Zing will be a home run.
The menu is tapas/small-plate style with a focus on sharing. Indianapolis really only has one other option in this restaurant style in BARcelona Tapas, and they have a decidedly different take on it. Samples of about a dozen different menu options circulated and we tried almost all of them. Several different "pizzettes," calamari, mini burgers, and meatballs were all very tasty but particular standouts were the ahi tuna and bacon wrapped dates. Highly recommended.
The price point, concept and location are perfect. It's unique enough to be the kind of place that draws from a wide range, a destination restaurant. The location is ideal for drawing some IUPUI lunch business, as well as Indiana Government Center employees that have a short canal walk to Zing, not to mention the building itself has very high visibility on West St.
Most importantly, it has a hip feel and a relatively low price point ($7-11 for most plates) that will appeal to the young professionals that predominate in the nearby apartment complexes. That's key, in my opinion. You can have a great restaurant with good buzz that draws people for a time, but the people living closest to a restaurant -- the ones that will continue to frequent it after the buzz has worn off -- are your bread and butter. You better appeal to them, and I think Zing will do just that.
And of course, there's the draw of the wrap-around balcony. Some have worried that the street noise from West St. would be a distraction. Far from it, I thought it actually added to the lively atmosphere and reminded you that you were in a city. Yesterday, downtown happened to be hosting a trifecta of sporting events with the Fever, Indians, and Colts all starting games at 7pm, so the road was particularly packed around 6-6:30. On a typical night, traffic on West St. drops to a trickle after 6pm, so I wouldn't worry about it. Of course, if a little street noise bothers you, you can always duck inside where the brick walls block out any noise outside.
They have parking for 25 or 30 cars in their lot, with another 15 or so metered spaces on Indiana that are free after 6pm, with little or no demand from other businesses. Add the relatively dense (and getting denser) population within just a couple blocks and getting people into Zing shouldn't be a problem.
Dinner service officially starts at 5pm on Monday the 1st and lunch service is added the following week, Monday the 8th at 11am.
Unfortunately, my camera died after just two shots last night, but I'll provide them here at the end, paired with earlier shots, so you can see the effect that the final week of little details had on the upstairs area.





