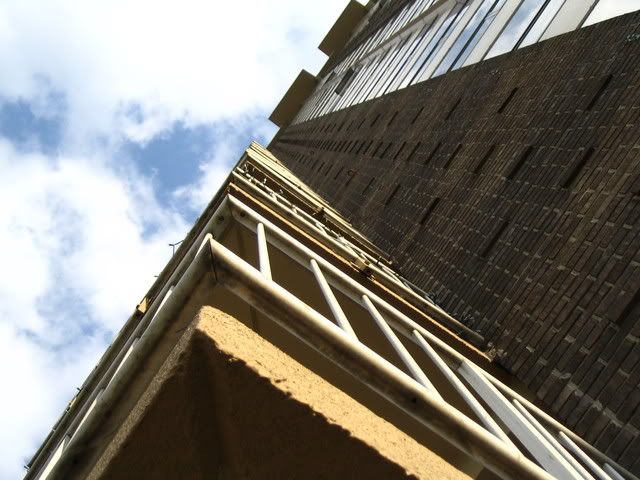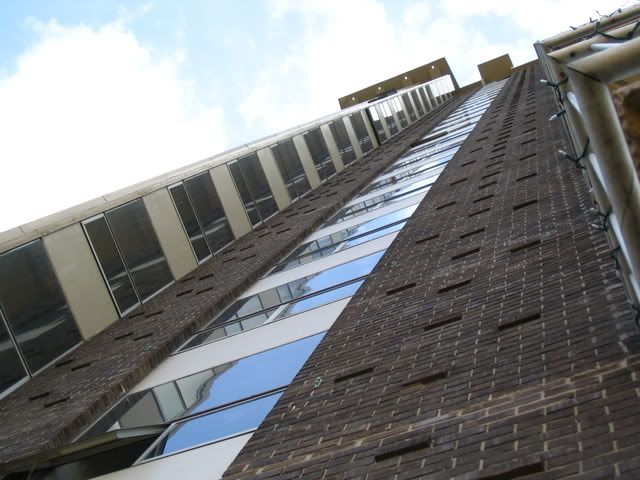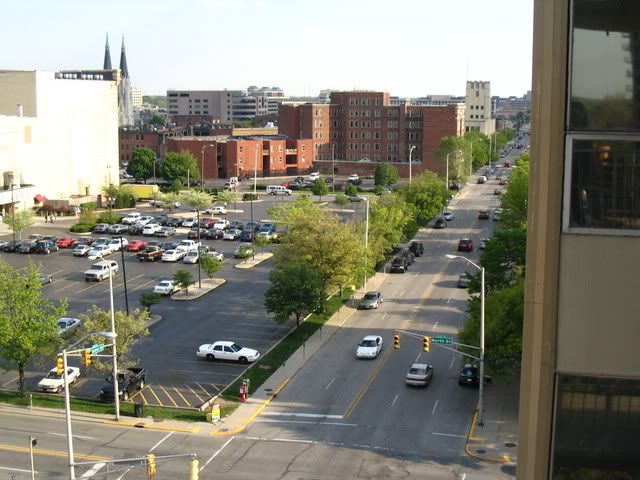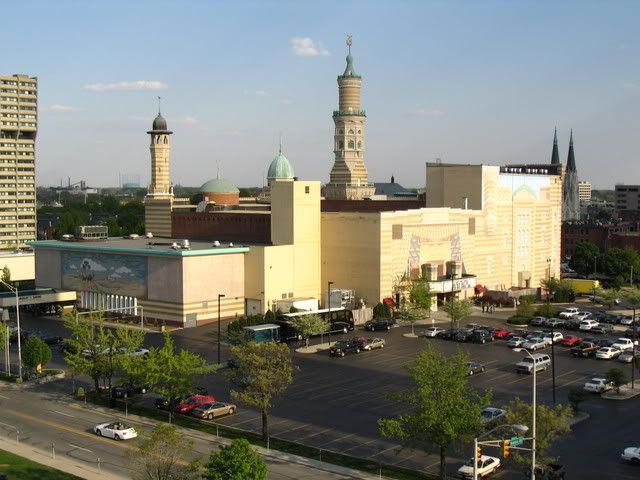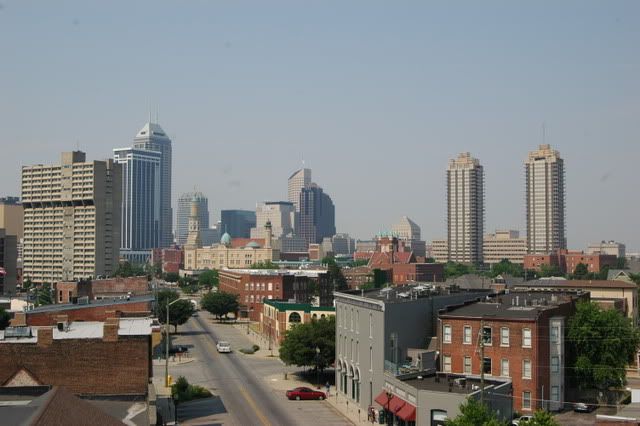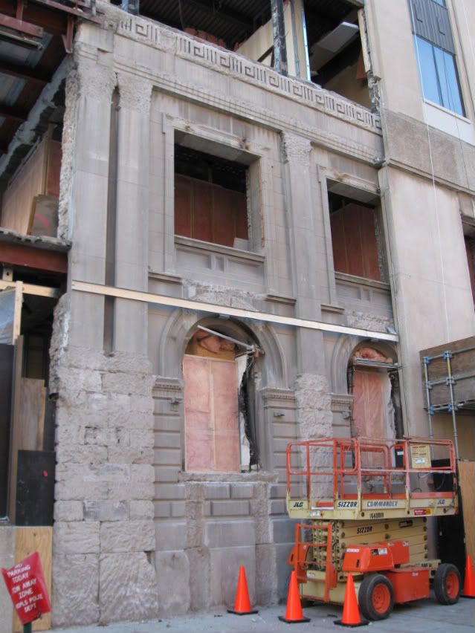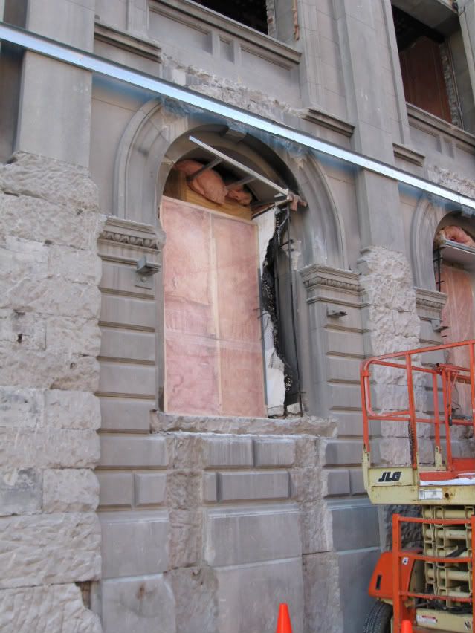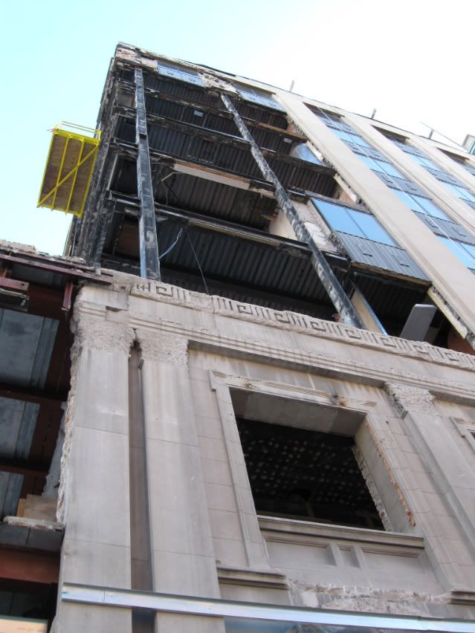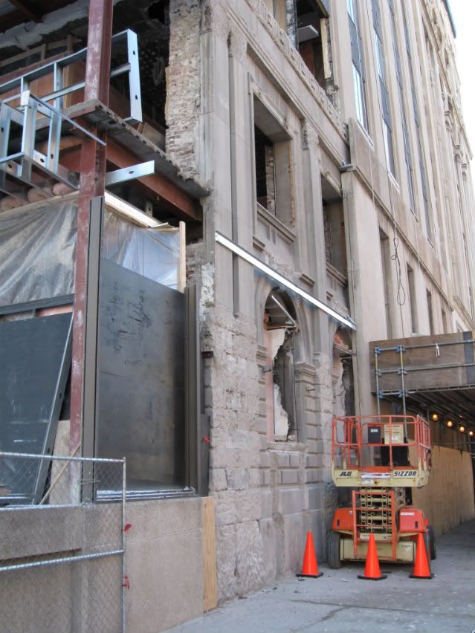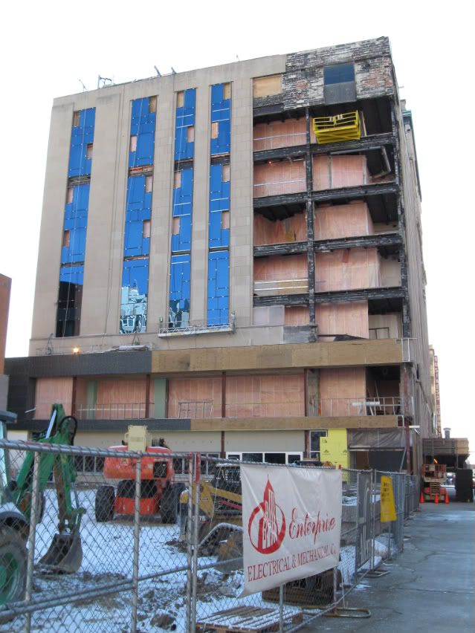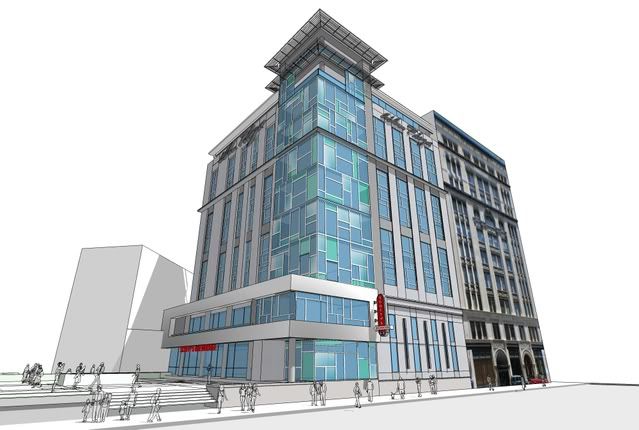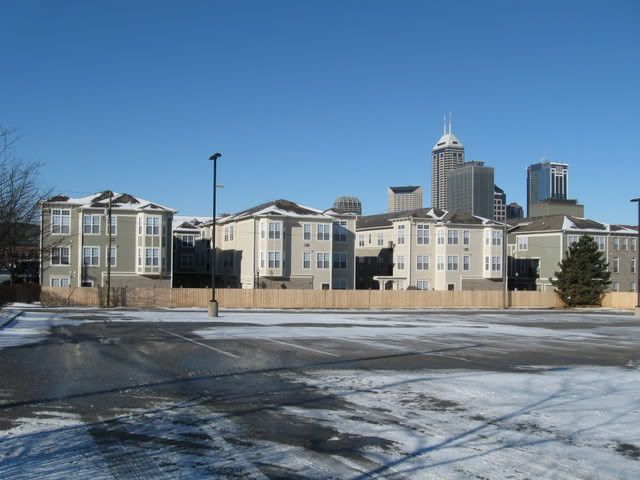
You can just barely see Georgia St. at the left edge of the photo with Conseco Fieldhouse peaking through the tree branches. The project was to front East St. at Georgia St. with a small retail building called The Waverley Commons. Those plans have either been postponed or canceled, as the complex is done and there's no sign of work to come along East St. Here's a rendering of the proposed retail component:

That rendering is pretty uninspiring, so perhaps we're better off that it wasn't built. A design that uses the entire East St. frontage, with ground floor retail and 2-4 stories of residences above -- they're already in the business of renting apartments, so why not maximize the land use? -- would be much more appropriate. As for the residential component, I think it's a solid project. Most importantly, the developers gambled on a forgotten section of downtown between the Wholesale District and Fletcher Place. While it isn't terrible dense, they made appropriate use of the land. Here's the final siteplan (the top photo was taken from the lower-right corner, with Georgia St. at bottom, East St. at left and the unbuilt retail section at the lower-left):
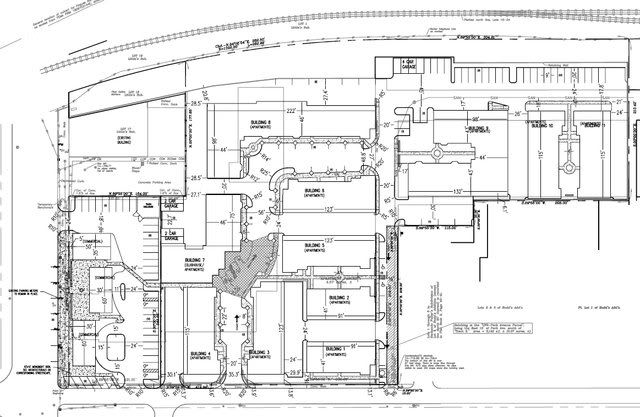
A very unfortunate decision was made to eliminate Park Ave. as a public street on the eastern boundary of the complex (it would have been at the edge of the parking lot in the top photo, right where the wooden fence is). If this complex had embraced the surrounding streets -- East, Park and Georgia -- rather than gating itself off from the city, I think it could have been a great project. As it is, The Waverley has added 164 apartments to the tax rolls of Center Township as well as hundreds of residents that can help to revitalize this area. If we finally see some development on Virginia between the train tracks and South St., The Waverley will certainly have been a driving force. For now, its safe to call this a good first step.

