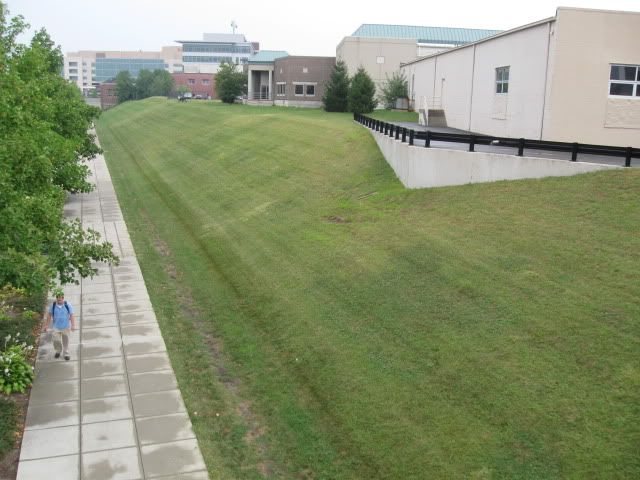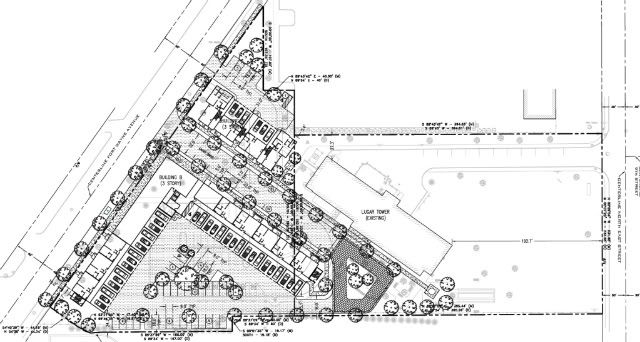The
Kirkbride Bible Company has operated out of a warehouse at the intersection of 9th St. and the Central Canal since 1984*. Over the last 26 years, and particularly in the last 10 or so, a lot has changed in the area immediately around that warehouse. The canal, an unkempt industrial waterway when Kirkbride first moved in, is now a lively linear urban park. Likewise, industrial structures lining the canal have given way to residential, medical research, and institutional uses, among others. The Kirkbride warehouse sticks out as an odd use on the Central Canal today, one of the last vestiges of its industrial past and one of the last great redevelopment opportunities along the Downtown Canal Walk.
According to a filing with the Indianapolis Department of Metropolitan Development (DMD), Kirkbride has moved on from their canal-front warehouse -- "The existing building on the site was used as a manufacturing facility and is currently vacant" -- and their 1.2 acre site* might be redeveloped as a mixed-use residential/commercial project. In the
May 27th Staff Report for the DMD Hearing Examiner, there is a continued petition for 335 West 9th Street (the former address of Kirkbride) to be rezoned to CBD-2, a designation in line with other redeveloped properties fronting the canal. An image of the site from the DMD staff report:

St. Clair St. angles off the left side, while Senate Ave. angles toward the top of this image.
Embedded within the rezoning petition are many interesting details:
1. The 'Comprehensive Plan' section notes, "
The site is located within the boundaries of the Regional Center Plan 2020 which recommends residential development of 27 to 49 units per acre."
Assuming this project follows the Regional Center Planning recommendations, it would include 27-49 units/acre * 1.2 acres = 32 to 59 units.
2. The 'Land Use' section adds, "
Staff would suggest that grade level commercial use on the west elevation of this building be integrated into the design. The building’s design should foster an active streetscape along the canal, consistent with other canal development. The petitioner has verbally indicated that grade level commercial use is intended for this development."
It should almost go without saying that any canal-front redevelopment needs to be attentive to the canal "streetscape", but I'm glad that the staff has specifically recommended commercial uses at canal level.
3. The 'Regional Center' section of the petition reads, "
Staff has verbally indicated that the proposed development would be considered a ‘High Impact’ Project in accordance with the Regional Center Urban Design Guidelines."
This designation requires a public hearing before the Regional Center Hearing Examiner, so anyone who wants to have a say in the design of this project will get their time.
4. The petition also has a May 27th staff addendum that reads, "
It was anticipated that this petition would be amended to included additional property. As of this writing, this petition has not been amended, nor new notice provided. Staff understands that this petition will be continued to at least June 24, 2010."
The warehouse immediately to the south of Kirkbride, formerly the home of B.H. Gardner Co., was until recently
listed for sale. The site no longer has a for sale sign so it could be assumed that the petitioners are trying to fold this property into a larger rezoning petition and redevelopment project.

Looking North from the St. Clair St. bridge over the Canal. The B.H. Gardner warehouse is the first building on the right, fronted by the black railing. The Kirkbride warehouse with a gray/brown brick front is immediately beyond the cluster of pine trees.
In closing, and just to be perfectly clear: not only does this rezoning petition not necessarily mean any redevelopment will ultimately move forward for this site, but this particular petition was continued, meaning that it was not voted upon and will be reconsidered at the next meeting of the DMD Hearing Examiner. That said, it's certainly exciting to think about another project popping up along the banks of the canal.
* Facts taken from an IBJ article about the adjacent Kirkbride and BH Gardner sites for sale, September '09.

 10th St. at bottom, Brooks St. at right, and Indiana Ave. angling off the left edge of the siteplan.
10th St. at bottom, Brooks St. at right, and Indiana Ave. angling off the left edge of the siteplan. 













