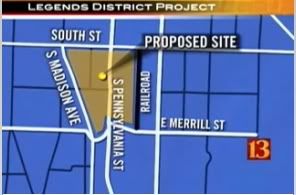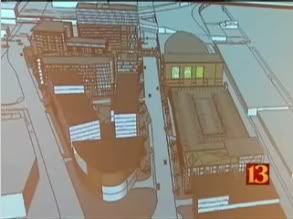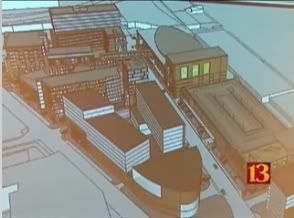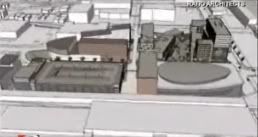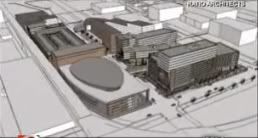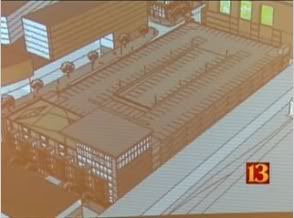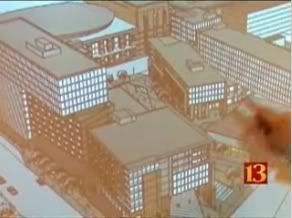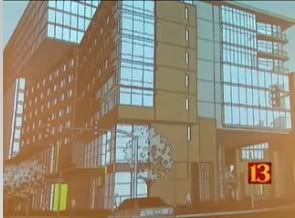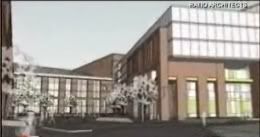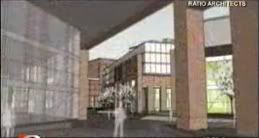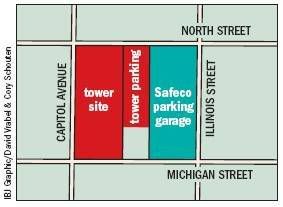 The website for the ambitious $480M Legends District-SODO project on the southside of downtown Indy was recently updated. It features a promotional video containing several fly-through clips with various parties talking about the proposal. There's also an information packet in pdf format with some diagrams and a siteplan. For convenience, I've pulled the visuals out of the information packet so you can take a look (the full document can be viewed here). As always, click on any of the pictures for a larger version.
The website for the ambitious $480M Legends District-SODO project on the southside of downtown Indy was recently updated. It features a promotional video containing several fly-through clips with various parties talking about the proposal. There's also an information packet in pdf format with some diagrams and a siteplan. For convenience, I've pulled the visuals out of the information packet so you can take a look (the full document can be viewed here). As always, click on any of the pictures for a larger version.


Couple quick observations, mostly based on the siteplan:
- The project will be built in multiple phases, presumably based on demand.
- They're proposing 200 condos. Seems a bit ambitious, particularly when you look closely at the numbers and see that they're planning 1600 sq.ft. and 2800 sq.ft floor plans. Those are big condos. A majority of the condos are in the second phase, with 70 in the first phase.
- Where's the little guy in this plan? Why not take half the condo units, split each of them in half and market them as apartments? With so many different buildings with condo elements -- I count six buildings with condos -- it would be quite easy to maintain them as separate entities.
- Parking is very well hidden, with all of it either underground or backed up to the train tracks. And there certainly is a lot of it, with 1500 planned for phase 1 and 700 in the second phase.
- Copious ground floor-retail. Even the theater building has a retail element. Three of the retail units are labeled "x2", presumably double-floor units for the proposed big-box stores.
- On the southern end of the siteplan, it shows Merrill St. with an arrow "TO LILLY" pointing East. I haven't been by there in a while, but isn't Merrill St. fenced-off under the railroad tracks? Interesting, if they're proposing to reopen that.

