- Location: east side of Dr. Martin Luther King Jr. St., roughly between Drake and Ransom Sts. (the site backs up to the I-65 off-ramp at the DMLK Jr. downtown exit)
- Number of Units: 8 townhomes in phase 1, up to 24 more units in future phases.
- Height: Three stories
- Listing Price: $280,000 to $397,500
- Houses and retail buildings razed for this project: 5
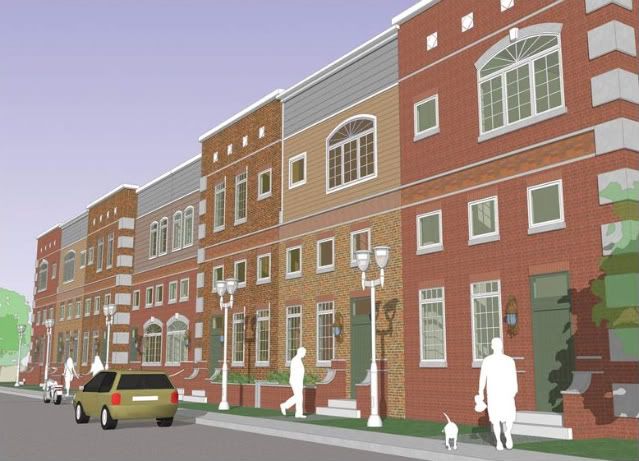
A Rendering
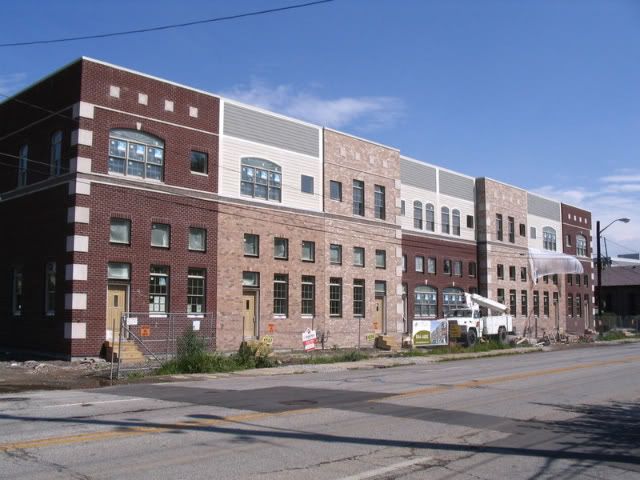
The Real Thing
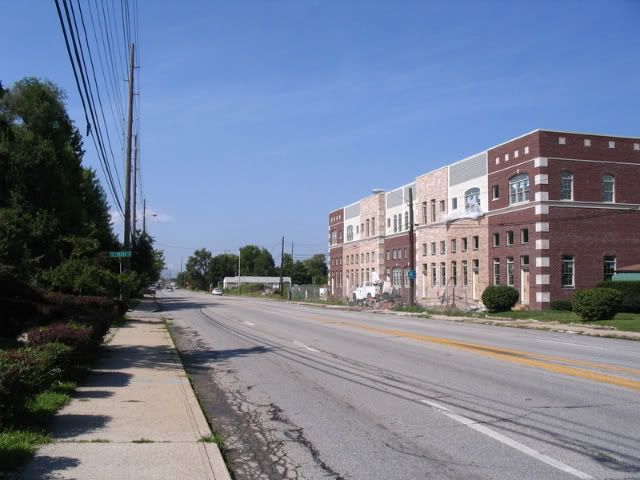
The context, looking NE
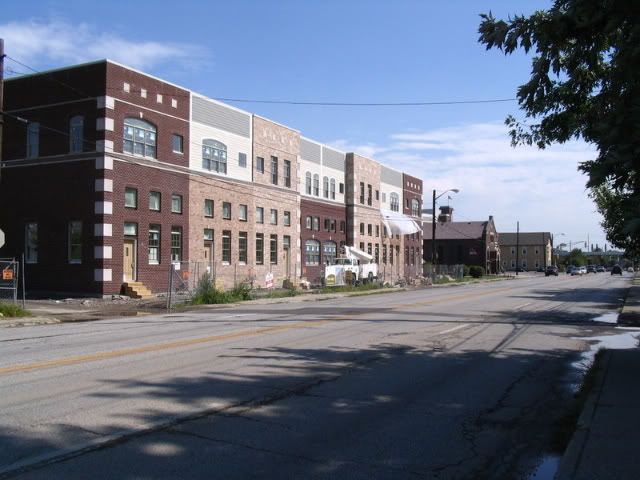
The context, looking SE
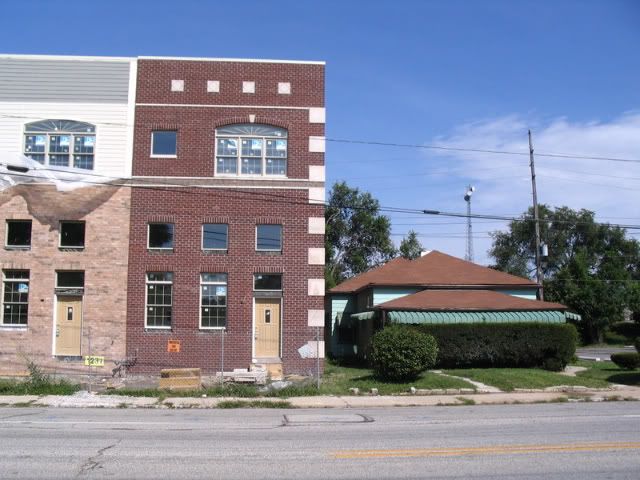
Juxtaposition with existing housing
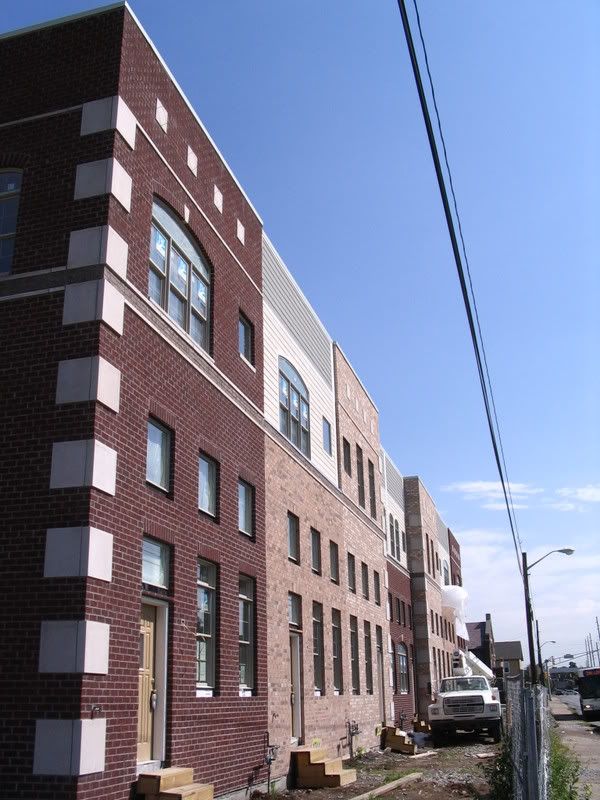
Facade detail
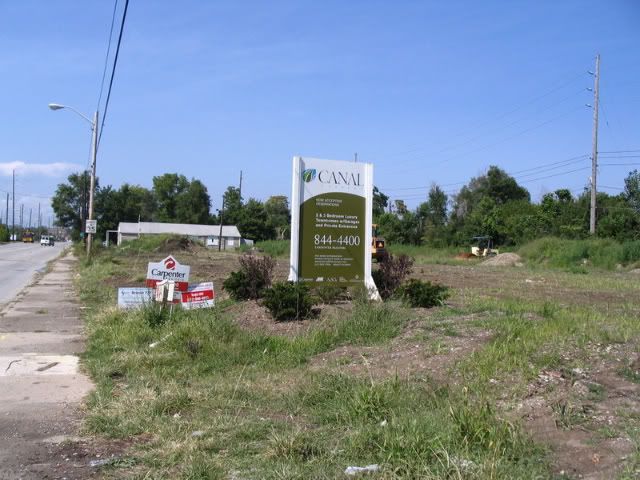
Land cleared for future phases



7 comments:
Hmmm....well, clearly, densification of sparsely populated residential areas is not exactly a perfect science. This is especially true when you have to deal with individual homeowners who may or may not want to sell. They probably grabbed whatever continuous stretch they could and made what they could of it. Once the sidewalk is upgraded and new street lights installed, then this might end up being successful. Carrying this sort of density throughout the neighborhood across from this lot could do a lot to improve the context.
But architecturally, this project is bankrupt, but will appeal to many upper-middle class folk who like safe design. Hopefully, once the project flourishes to its fullest extent, maybe talk of bringing the canal and park north of the interchange back could start to occur. The canal, a small park, and some trees could provide insulation from the highway noise, and I'm sure those paying $300K would be very supportive of the effort.
I tried to refrain from any commentary in the body of this post, but looking at this project purely from a real-estate perspective, I think this is going to be a HUGE miss. The long-range vision you present could very well happen, but in the short-term, I predict that this first phase will sit there largely (or completely) unsold, a la Lockerbie Park.
Right now, frankly, this is NOT a good location in any way. The only positive attribute is proximity to the canal, but you have to cross perhaps the least pedestrian-friendly intersection in the entire city to get there. And the sad fact is that the people with the money to spend on a condo in this price range currently have several much better options around downtown.
In each phase, there are 2 smaller condos (1527 sq.ft.) that will go for $280k (the middle segment in the photos is divided into 2 units). The remaining 6 units are larger and go for $374,500 (2048 sq.ft.) or $397,500 (2180 sq.ft). They're pricing their units as if they're one block off of Mass Ave.
Actually, they're higher! Consider this one alternative at Lockerbie Park with a very similar tri-level floorplan:
533 Park Ave.
$361,100
2334 sq.ft.
Why would anybody in their right mind pay $36k MORE for 150 sq.ft. LESS at a dramatically worse location?
I appreciate the vision of the developers, trying to reinvigorate this stretch of DMLK Jr. that has a lot of potential. But, unfortunately, they're going to have to adjust their prices WAY down or they're going to be waiting a long time to sell these.
Kinda odd. I'm all for this type of building in general, but as you mention, the location along with the price is too ambitious at this point.
I think this development is the result of successful businessmen (who are NOT real estate guys) believing their own PR and imagining that they're bulletproof.
I truly believe that they will end up selling these buildings off at a massive discount. I can guarantee that building these condos cost little more than $100 per sq. ft., so I could see prices dropping by nearly 30%-35% on some of them. I really hope they have or are pursuing options on the adjacent properties, and those across the street, to hedge for the future. It will take some serious dedication and patience, but I think if they can make enough of a profit to stick it out, this could be successful.
Hopefully, in future phases, they'll bring more inspiring architecture to the table.
The architecture is really poor here. Not a fan at all. These look really thrown together and just look cheap and unattractive. Lockerbie Park is much, much better architecturally. It amazes me some of the designs people come up with.
I think the dark brick segments are a passable (if not particularly imaginative) design. As repetitive as it would have been, if they had cut-and-pasted that all the way across, it probably would have looked better.
The rest of it is not good. Those upper segments that look like vinyl siding? Who the hell thought that was a good idea?
Post a Comment