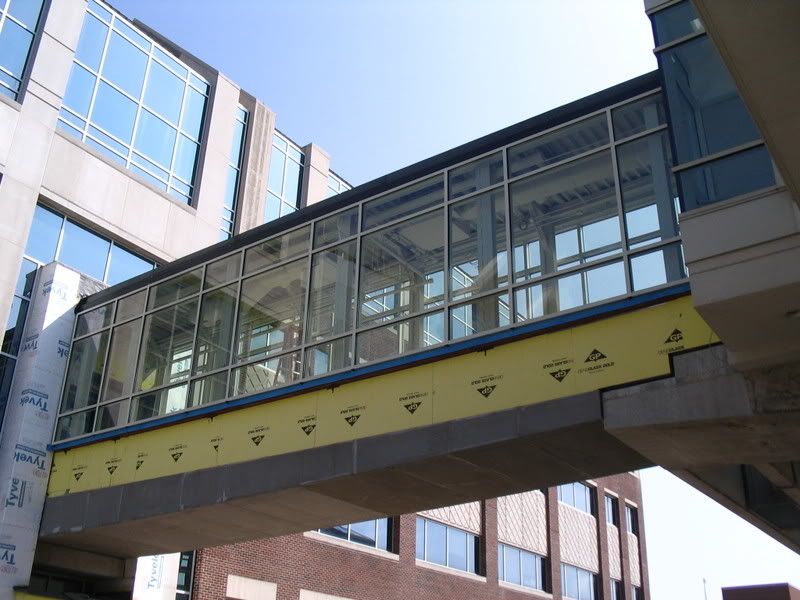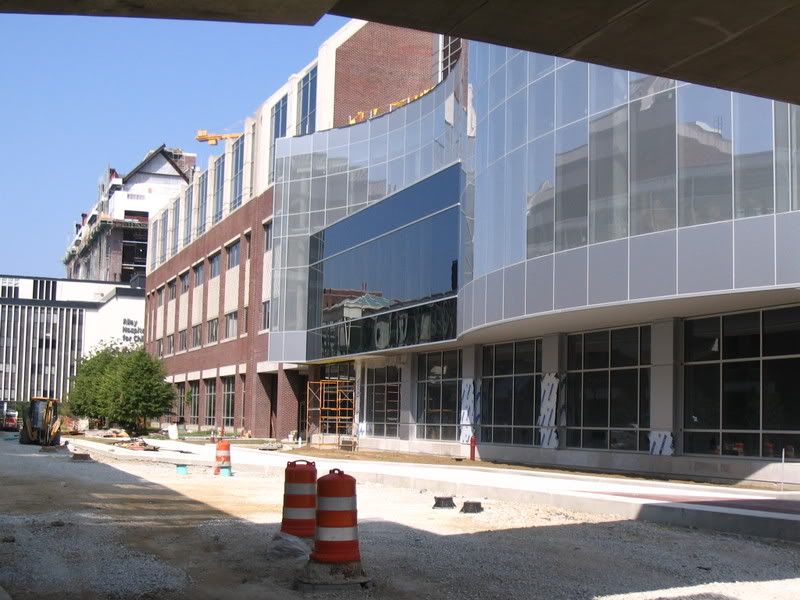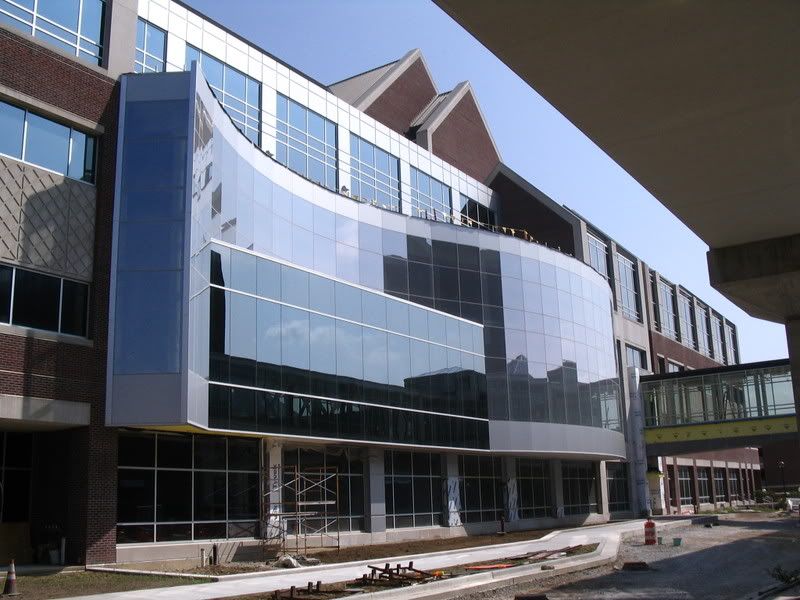- Cost: $83.3M 1
- Location: Walnut St., between University Blvd. and Barnhill Dr.
- Height: 7 stories 2
- Floor Space: 254,000 sq.ft. (118 laboratories) 1
- Connections: directly connected to Research II and the Cancer Research Institute -- these three buildings together will have 500,000 sq.ft. of research space -- as well as the Clarian People Mover
- Groundbreaking: October 2005 1
- Expected Occupancy: early 2009
 Looking NW
Looking NW People Mover connection to the building
People Mover connection to the building The walkway
The walkway Cornerstone 2009
Cornerstone 2009 Looking west along Walnut St., Cancer Research Institute in red
Looking west along Walnut St., Cancer Research Institute in red brick and the Riley Hospital Tower expansion in the distance.
 Again, looking west with Research II in red brick at right
Again, looking west with Research II in red brick at right and Research III beyond the People Mover walkway.
1Funding, size, groundbreaking information
2Emporis height information





5 comments:
Nice pics. What's your take?
Ahhhh, trying to pry commentary out of me?!
For the design of a research complex, huge win. They took what I believe was a surface parking lot between Indiana University Hospital and Wishard Hospital and created a 500k sq.ft. research complex in about 10 years. That's pretty impressive.
Add the fact that it's connected by the People Mover to the other buildings on the canal and to the research spaces in Methodist, and the med school now has a VERY robust, connected research community going.
They've made very good use of the land on which these buildings sit. The building footprints occupy almost all of the space between Walnut St. and Wishard Blvd.
Architecturally? Eh. It's fine campus architecture and they've (finally) created a cohesive campus identity with the red brick. I guess that's good. The curvy thing is a good idea that makes it less repetitive but it looks tacked on. I think it would have worked better if it didn't stick out from the building. Having it stick out makes the ends of the curve look odd. (I'm not an architect, so I'll leave the design discussion there.)
By the way, my idea with these spreads is to just post information and photos in the body and then let people discuss in the comments. I don't think I ever explicitly stated that in the past.
This is sort of allied to one of your previous comments but the IU-School of Medicine has dramatically improved the density in the area around its part of the IUPUI campus in a very short amount of time. I feel that the density and massing of the buildings is pretty appropriate for an urban university. I also do like the unified design throughout this part of campus.
I have heard that one of the next big projects around that part of campus is to build updated facilities for the Dental school. Looking forward to how that will improve that area that current has allot of the remaining surface parking at IUPUI.
Thanks for the info indyindie. At least in terms of publicity and things you can see, the dental school appears to get short shrift compared to the med school. It would be nice to see some updated/expanded facilities for them as well.
And a quick sidenote: I don't trust the 7 story height I linked from emporis. The surrounding buildings, R2 and the Cancer Research Institute, are 4 stories above, 1 below. At best, R3 might be 6 above, 1 below. Eyeballing it, though, I think it's only 5 above. There was quite an excavation when the work started back in 2005, so they might have 7 stories total with 2 underground, but I can't say for sure.
Post a Comment