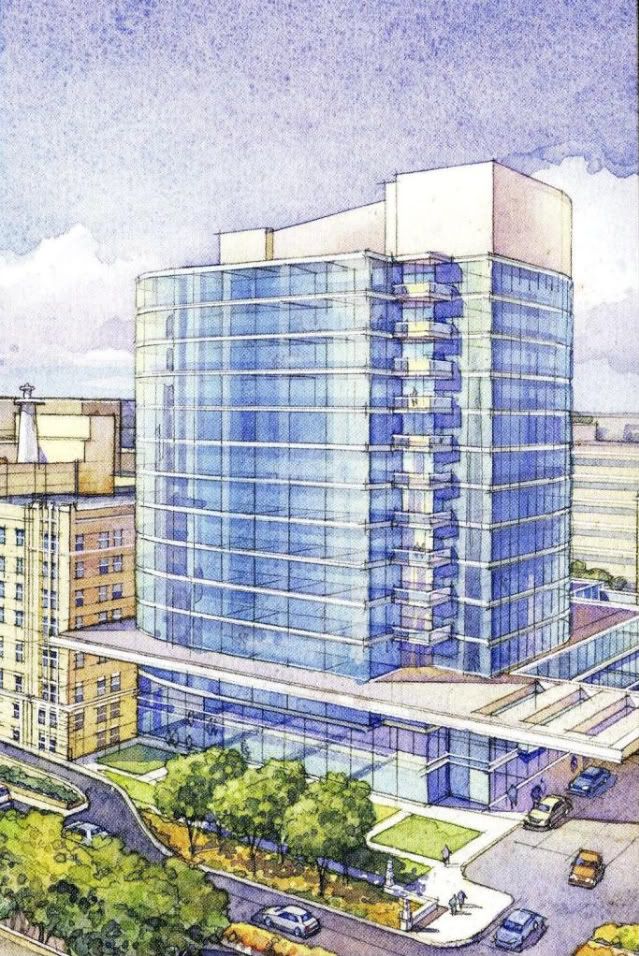
The caption with this picture reads, "Although the exact specifications for the proposed bed
tower are yet to be determined, an architect's depiction illustrates the vision's potential."
tower are yet to be determined, an architect's depiction illustrates the vision's potential."
Noting the distinctive Methodist Lighthouse and the facade of the Julius A. Hanson Unit at left, this tower proposal hints that they intend to replace an existing 8-story building located on the southwest corner of Capitol Ave. and 18th St. The new tower appears to be roughly 14 stories tall.
With copious unused land around their existing campus of buildings, it seems a strange choice to demolish a building for construction of this tower. Other factors may be at play -- the existing building may be in need of significant repairs and/or features an obsolete design. In any case, this project is likely years from coming to fruition.



9 comments:
Chris, I think they're kind of stuck on location. Doesn't a bed tower have to be convenient and relatively close to various other in-house facilities such as radiography/imaging, surgery, emergency, laundry?
Yeah, that's true. By "copious unused land" I was mostly referring to the front lawn of their main entrance on Senate, which would still be central to all of those facilities (and the parking garages). They could probably build 4 or 5 bed towers over there.
I was just speculating -- they must have their reasons for not wanting that current 8 story building. One doesn't knock down a building that large without a reason.
I'd speculate that there may be historical environmental issues with the front lawn area. That's where old RR tracks and factories were.
Regarding the 8-story knockdown: I've been told that old hospitals aren't configured like new ones...or readily re-configurable.
Methodist also tore down quite a bit at the southeast corner of the complex when the "new" (mid-80s) suburban front lawn facility was built. The remnant wall stubs are readily visible today from 16th between Senate and Capitol.
You know, the more I look at that rendering, the more it looks like some condos I saw in downtown San Diego when I was last there. :)
Regarding the 8-story knockdown: I've been told that old hospitals aren't configured like new ones...or readily re-configurable.
I think you're right-on there. I don't have it in front of me, but the article associated with the rendering mentioned private rooms being a necessity of more modern, advanced procedures. Those procedures tend to require more in-room equipment and more sterile environments than the shared rooms of old can accommodate. Not to mention the mechanical/electrical/plumbing infrastructure to support that modern equipment. That is likely the issue with the current building.
Interesting historical info about RR tracks, factories, and Methodist tear-down. I wasn't aware of any of that.
If you examine the current building standing there, you can see where one building has been scabbed on after another by looking at the different brick structures. This certainley wouldnt look like THAT type of scab on. I like how they envision lots more glass in place of the brick facade on the current buildings.
Not a bad looking thought
I work in the building that you can see in the background-right in the rendering. I'm just thinking now that it's going to be hellish getting in and out of my building when they get around to building this.
Does anyone know who the architect is?
I hope that they can build it. It is nice that there are people that they are trying to improve health on children.
Post a Comment