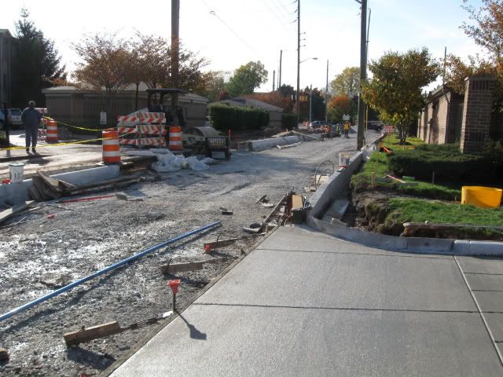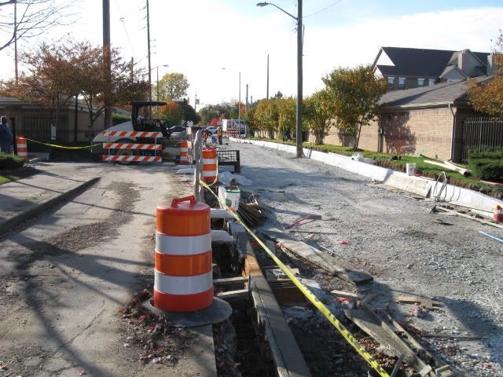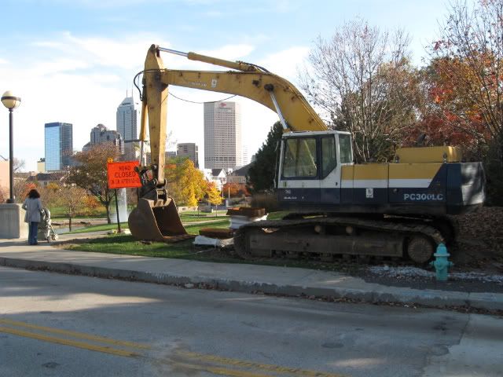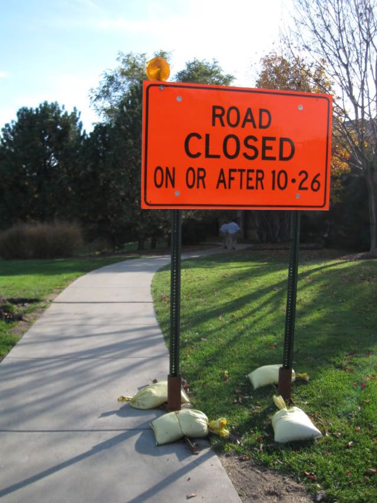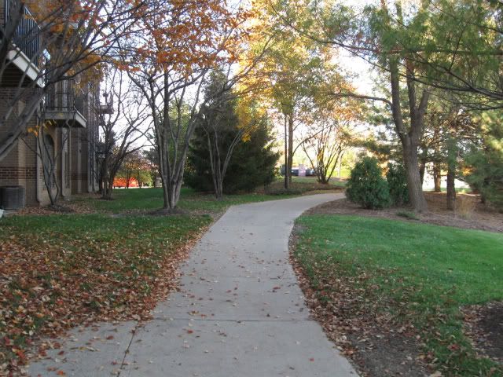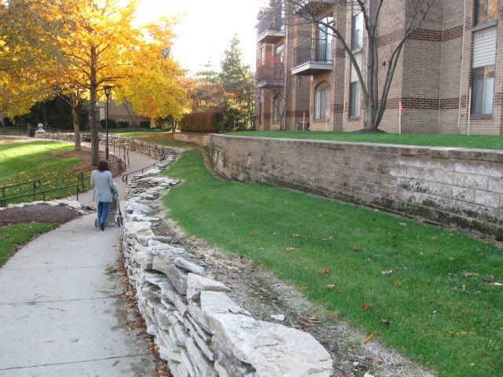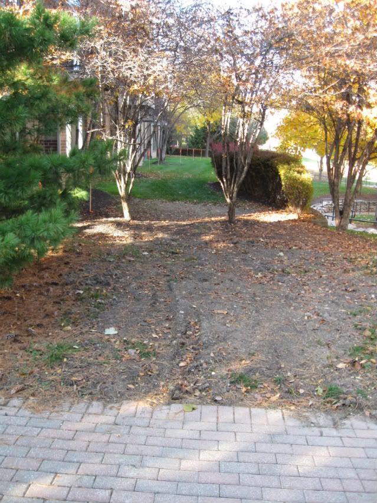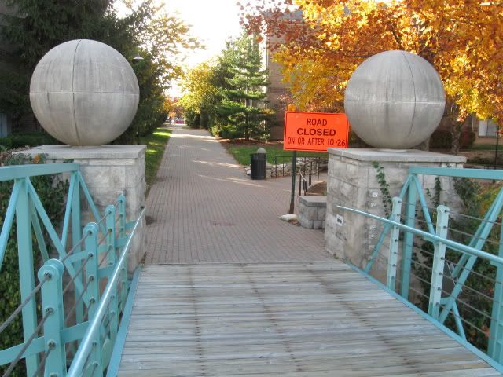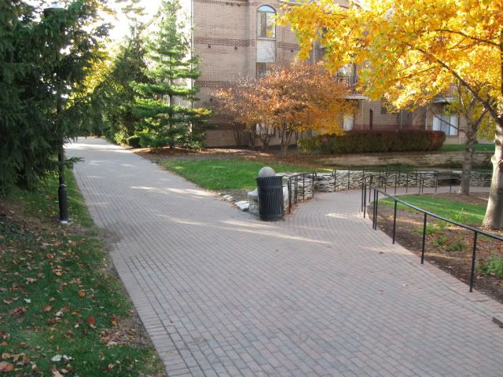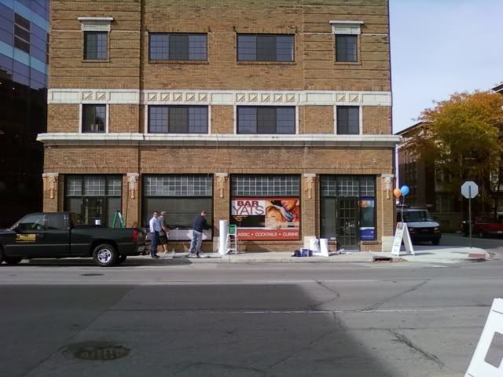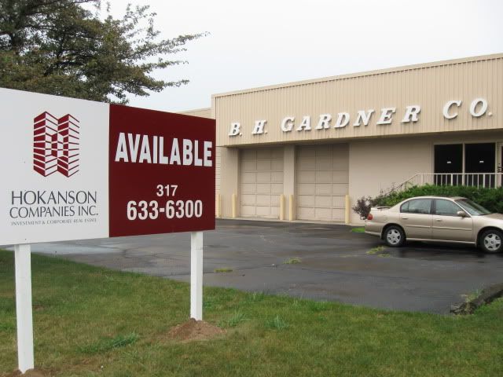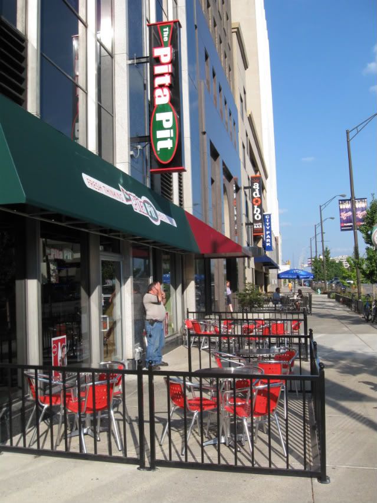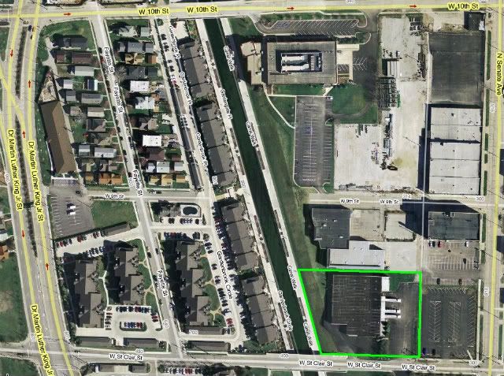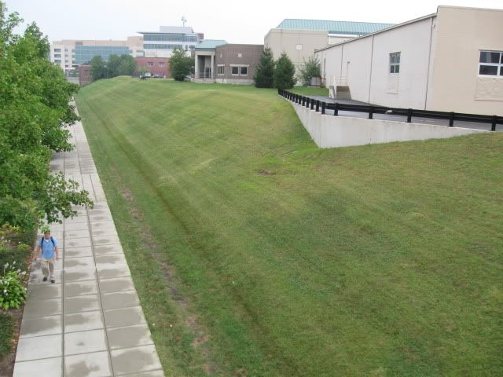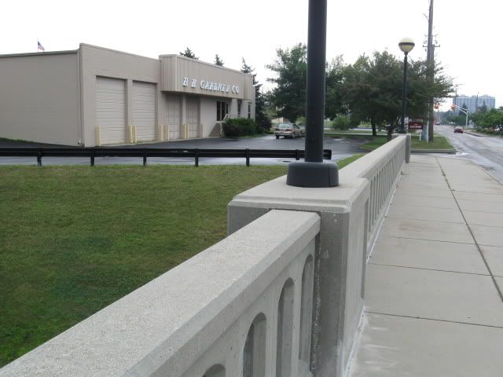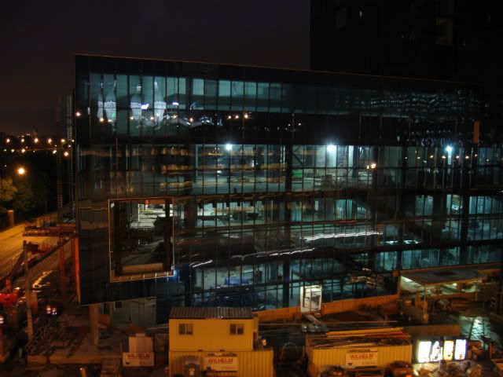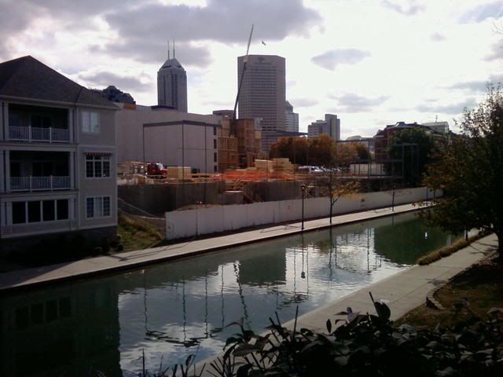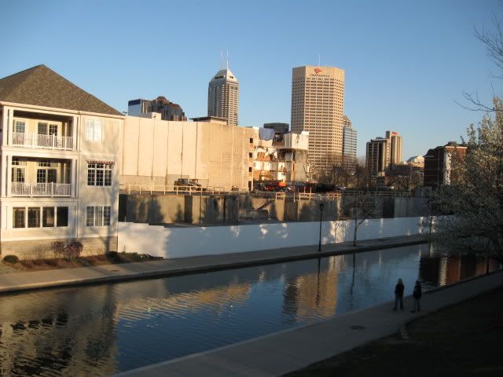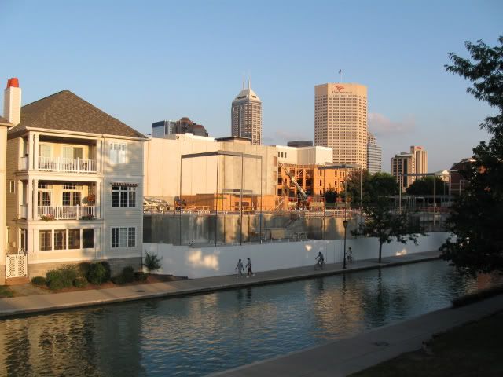While the natural draw of the Central Canal presents a unique opportunity for restaurants to generate business during the warm summer months, an almost complete lack of drawing power during the winter makes profitable business during those cold months nearly impossible. Because of that, and despite all the clamoring that is commonly heard for canal-side dining, the near-term odds for full-year canal restaurants are dismal.
For now, I believe that the best prospects for year-round restaurants on the canal are at the interfaces of streets and the canal. Bi-level restaurants with one floor fronting the street and the lower floor fronting the canal would provide restaurants with the best of both worlds: the draw of canal-side dining during the warm months and the safety of a standard street-front for advertising and access during cold months. Unfortunately, there are precious few of these locations left (one such opportunity exists at the
B.H. Gardner site I recently wrote about).
There is also a similar opportunity presented by the head of the canal. That northern terminus slopes up to street level all around, in a way providing canal-front at street level. The restaurants in Buggs Temple can make it work as year-round restaurants right now because they front both the canal and 11th St. (obviously, their proximity to three mid-rise office buildings and a transit stop doesn't hurt). Unfortunately, the unique opportunity of this zone was wasted in the IU/Clarian Fairbanks Hall and almost completely squandered by the IUPUI Health Information and Translational Sciences (HITS) Building.

An opportunity for Fairbanks Hall to interact with 10th St. (and the canal) was lost.
The HITS Building was dedicated in 2007, providing 167k sq.ft. in a 6-story $42M concrete structure. Almost all of its canal frontage is occupied by office windows and a massive main entrance. However, it also provides an interesting, and until now completely vacant, space immediately next to the entrance.

The IUPUI Health Information and Translational Sciences Building.
At the HITS Building groundbreaking ceremony,
it was reported that, "When completed in 2006, the building also will include restaurants and other shops to serve the occupants of the building and the general public." When the building was dedicated on March 7, 2007, the IU School of Medicine's
press release stated, "As an added convenience for employees, the building includes 3,810 square feet of retail space for a café and other specialty shops." Two-and-a-half years on and none of this promise has materialized, though fortunately, the space is still available.

Three doors provide access: two seen here to the right of the main entrance
that open directly to the canal -- one is partially behind the first pillar, the
other is between the third and fourth pillars -- and one off of the main lobby.
Utilizing this space seems like such a slam dunk for both the building and the canal that, even if it were a chain of some sort operated by
Chartwells (the
IUPUI Food Service contractor), I'm not sure why this space still isn't occupied. Parking could be a concern, but a core business of serving lunch to employees working in and around this building should not require parking. Serving dinner is probably a stretch, but opening up the 27 parking spaces in the small lot on the Dr. Martin Luther King Jr. St. side of the building to after hours public parking could also make dinner service viable. The visibility of the building on 10th and 11th Sts. also provides an opportunity for signage to advertise such a space.

A small parking lot for the HITS Building sits next to Dr. Martin
Luther King Jr. St., with an entrance off of 10th St. shown here.
Whatever the reason for the delay up to this point, here's hoping we don't have to wait another two and a half years for this space to be put to good use.








