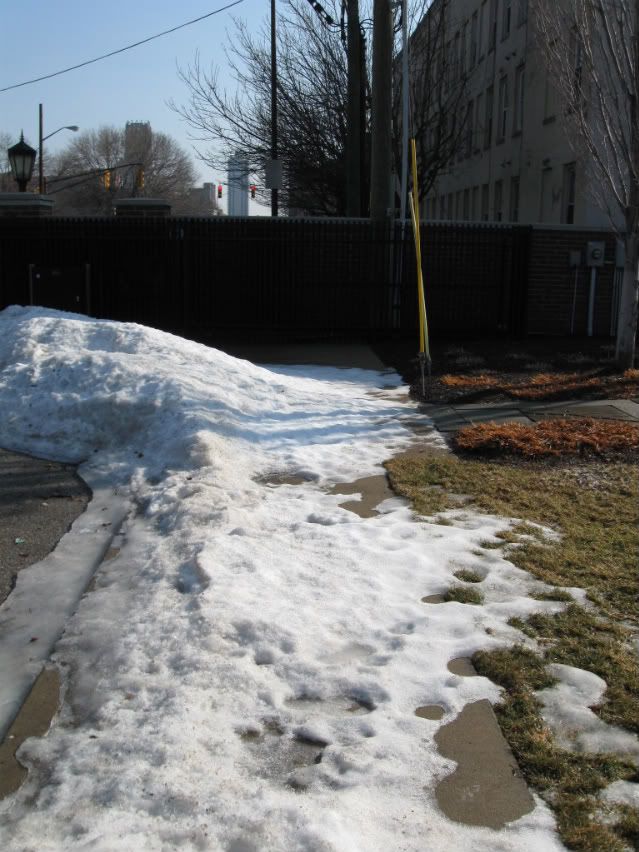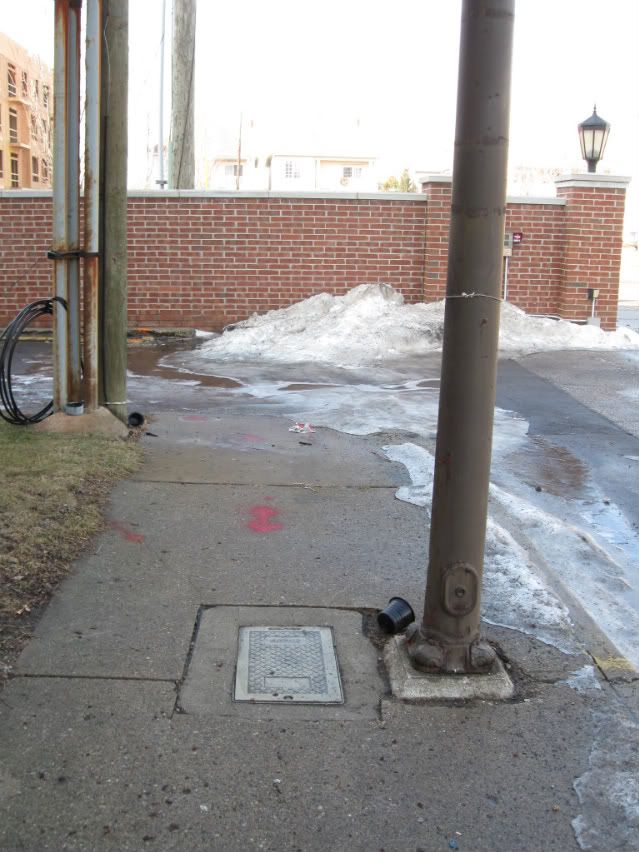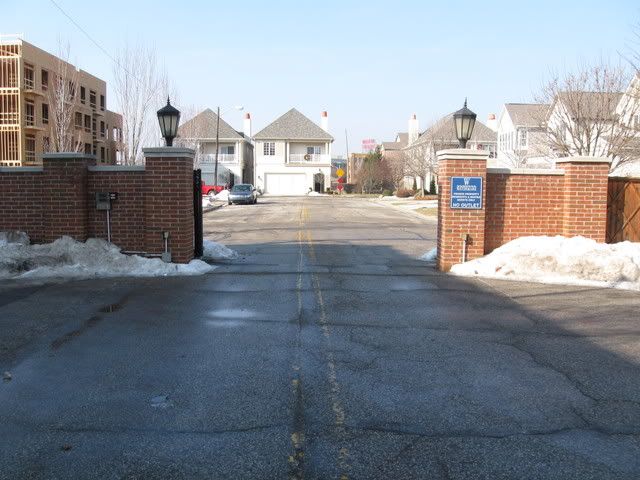





Project AnnouncementWhat about all the dirty work in-between? That’s where DIG-B comes in. I attempt to follow as many projects as possible -- focusing primarily on the downtown Indianapolis area -- providing photographic updates of the construction progress.
Groundbreaking
Grand Opening
5 comments:
Such WONDERFUL canal access!
Nothing says urban living like a walled-off development with no pedestrian access.
In the last picture, note the barricade between the condos. Two levels of guardrail, two red diamonds, and a yellow diamond sign.
Why not just build a stair instead?
Exactly. I always thought they intended to do that. The second condo from the left is relatively new. Before that was put in, there was a relatively large gap between the far left condo (kind of out by itself) and the row of condos that starts on the right of the current gap. I assumed that gap was left on purpose to possibly add a canal access point or another pedestrian bridge to the other side of the canal (there's a small unused section of canal frontage over there).
For once, google maps outdated satellite imagery comes in handy, as you can see the gap as of a couple years ago. You can also see the unused space on the other side of the canal.
As you say, though, there's still space to at least add a small staircase for the residents.
Hi, good post dear blogger but you should add something else, maybe we can share useful information. I have been pondering this topic and I think its an amazing point of view. I’ll likely be coming back to your posts. Keep up the good work.
23jj
Post a Comment